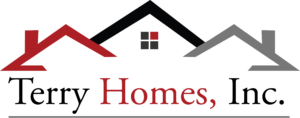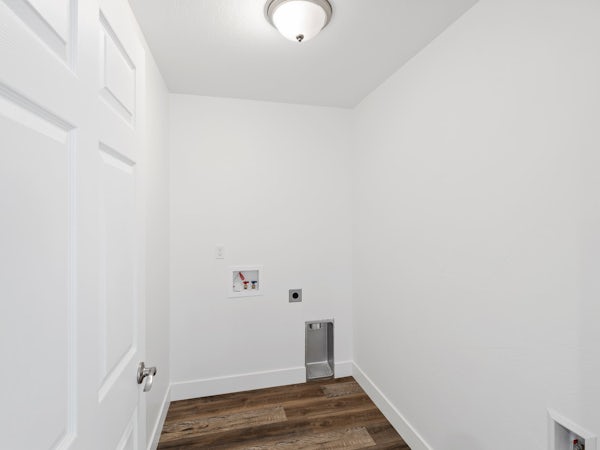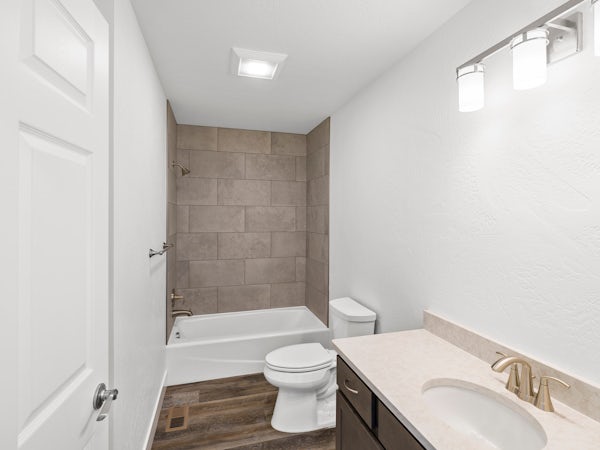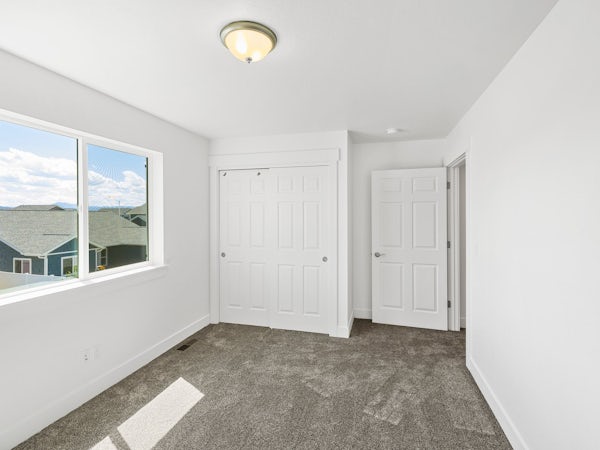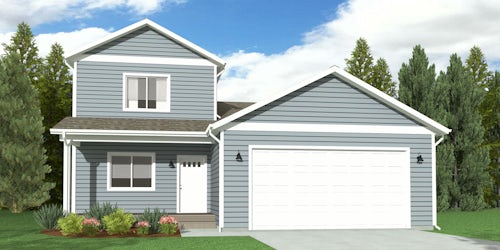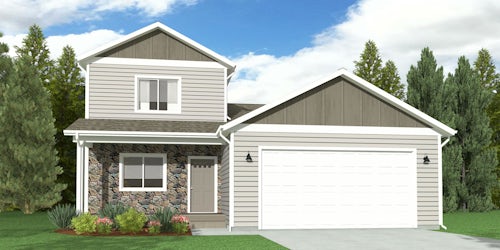The Aerie
Introducing The Aerie - the pinnacle of spacious luxury in The Village at Eagle Valley Ranch. This grand floorplan offers six customizable structural options, allowing clients to tailor their home to meet their unique needs:
- Taller Ceilings: Elevate the first floor with 9' tall ceilings, creating an even more expansive and open atmosphere.
- Garage Man Door: Add a convenient garage man door for easy access and flexibility.
- Extended Garage: Expand the front of the garage by 4', providing additional space for storage or larger vehicles.
- Abundant Windows: Opt for more and larger windows in the living and dining room, as well as additional windows in the flex room, rec room, and bedroom #2, flooding the home with natural light.
- Fourth Bedroom: Replace the rec room with a fourth bedroom, enhancing the home's versatility.
- Extended Back: Add 4' to the back of the home, enlarging all bedrooms for added comfort.
Now, let's take a journey through The Aerie:
As you enter, be greeted by a flexible space near the front door - a versatile area ideal for a home office or a cozy reading nook. Nearby, discover the convenience of storage space beneath the stairs and a private laundry room.
Transition seamlessly to the main-level owner's suite, where an additional window enhances the brightness. The Walk-in Closet and private bathroom elevate the owner's suite, creating a sanctuary of comfort.
The open-concept living/dining room area boasts a 10' 4" tall, vaulted ceiling, further accentuated by an additional window near the dining area. The kitchen impresses with G.E. stainless steel appliances, a large Walk-in Pantry, and an oversized 7' 3" long countertop island.
In the 22' long garage, a mechanical room houses a 50-gallon water heater and a pre-installed water softener loop, strategically placed for a quieter home during the water softener rejuvenation cycle.
Upstairs, a flexible space serves as an ideal office or children's area. Two bedrooms each feature their own closets, and the main bath is accompanied by a linen closet for added storage.
Outside, the 16' covered front deck offers a perfect spot for morning coffee or neighborly banter. With one tree included in front of the home and underground sprinklers and sod in both the front and back yard, The Aerie seamlessly blends luxury and functionality.
Calculate Your Monthly Payment
Elevations
Floorplans
Contact Us Today
For more information about This home or plan, please give us a call or email, or fill out the form below

